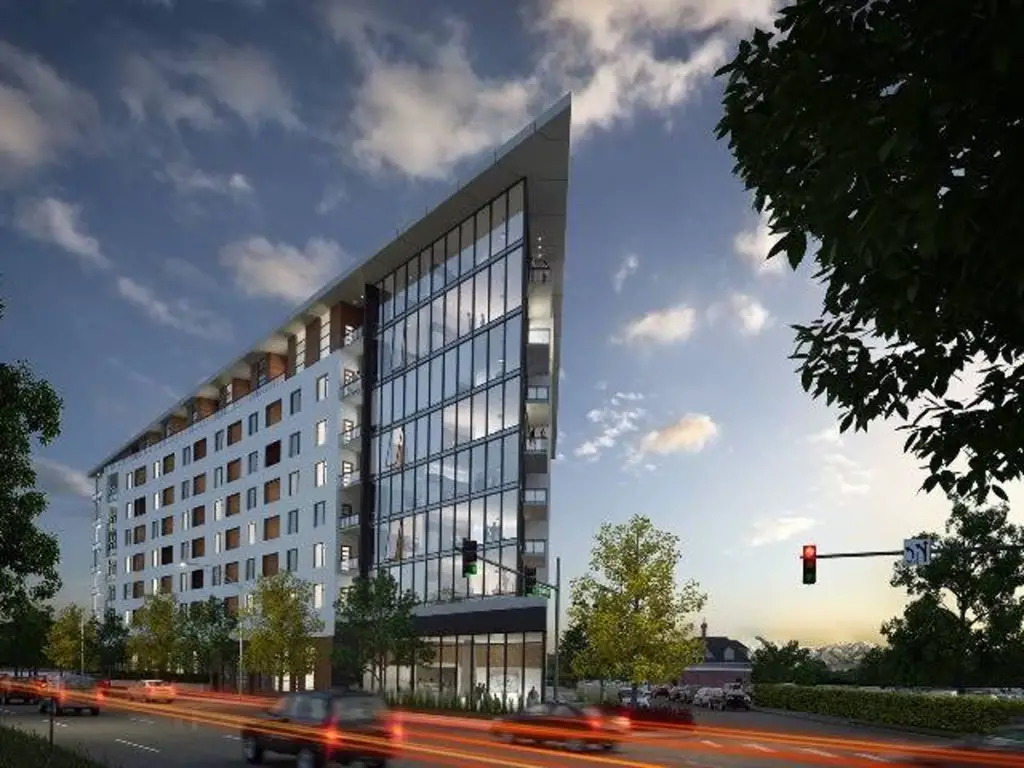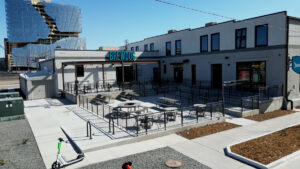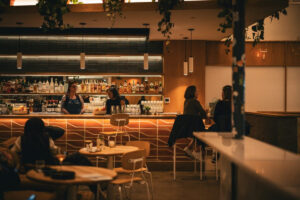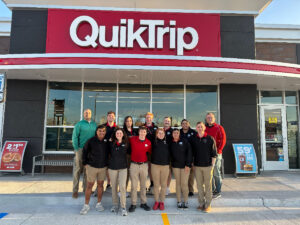Mill Creek Residential announced the start of preleasing at Modera West Wash Park, a contemporary apartment community in the city’s vibrant Washington Park neighborhood just southeast of downtown.
Sign up now to get our Daily Breaking News Alerts
The community, which features 241 apartment homes and a 9,300 square-foot rooftop deck that offers views of the Rocky Mountains and Denver skyline, is set amidst a walkable and commuter-friendly locale that enables residents to easily connect with the city’s key attractions and employment sectors. Move-ins will begin March 31.
“Wash Park is one of the most charming neighborhoods in the city and offers residents a bit of everything,” said Chris Schramm, managing director of development in Colorado for Mill Creek Residential in a statement. “From the local eateries, craft breweries and galleries to the tree-lined paths, lakes and green space, Wash Park is quintessential Colorado. We look forward to welcoming our first residents and providing a top-of-market experience.”
Situated at 400 N. Grant Street just south of Speer Boulevard, Modera West Wash Park is adjacent to Cap Hill and Cherry Creek. The site boasts a Walk Score of 92 and a world-class Bike Score of 98. The locale is also commuter-friendly, offering near-immediate access to the city’s key thoroughfares such as Speer Boulevard, Sixth Avenue and the north-south combination of Lincoln and Broadway.
The state’s key commuter routes of Interstate 25 (north-south) and Interstate 70 (east-west) are within a few-minute drive of the community, which puts residents in prime position to benefit from Denver’s diverse employment sector. Recreational opportunities also are abundant, including the adjacent Cherry Creek Trail, which features 42 miles of trails and connectivity to several locales throughout the metro area.
Modera West Wash Park offers studio, one- and two-bedroom apartment homes with an average square footage of 864 and townhome layouts available. The rooftop deck features abundant outdoor space including a resort-style swimming pool, spa, outdoor TV lounge, fire pits and grilling stations. Community amenities also include a club-quality fitness center on a glass-walled mezzanine overlooking the pool deck, a dog wash and dog run, reserved parking and a dedicated bike maintenance and storage area.
Apartment interiors are delivered with wood plank-style flooring, quartz countertops, tile backsplashes, energy-efficient stainless-steel appliances, custom 42-inch cabinetry, pendant lighting, king-size bedrooms with walk-in closets and full-size front-loading washers and dryers. Select homes feature premium views, a private patio or balcony, double vanities, Roman-style tubs, pass-through closets and built-in storage and shelving. Work-from-home features include unique floor plans featuring built-in desks and flex spaces designed for home office, and plans featuring lofts or dens that can be utilized for a separate working environment.





